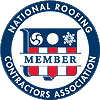Whenever you need to talk to a professional for any kind of roofing project, it’s helpful to know the language. Understanding common roofing terms will help you be able to more fully understand your quote, ask questions, and make a better decision on your roofing project.
At [nw_data field=company], we want to ensure everyone is able to accurately understand a roof assessment or a roofing estimate, so we’ve compiled a glossary of some commonly used terms for parts of a roof and ventilation, as well as more sources. Read on for the full guide!

Common Parts of the Roof
These structural elements provide the foundation for the roofing system.
Trusses: Roof trusses form the upper support for a roof. A couple of main types include scissor trusses, which meet in the center and angle toward outer walls, and cantilevered trusses, which provide more vertical space for walking in the attic.
Rafters: Rafters are the less common version of trusses, as they are built on-site by carpenters instead of in a factory.
Roof Deck: The roof deck covers the trusses and provides a surface for roofing materials. It’s usually composed of plywood and covered with mixed asphalt paper.
Joists: Joists provide support below the attic floor, from one side of the home to another. They are also used in multi-story homes to support each floor.
Soffits: These are overhangs that are used for architectural design and/or shade. They extend beyond the roof line.
Fascia: This is the exposed horizontal band you see at the end of the rafters. It’s used to secure the gutters to the roof, keep water out, and increase curb appeal by covering the rough ends of the rafters.
Cornice: The cornice describes the portion of the roof extending out from the side walls of the house.
Hip: The hip is the external angle that forms where the two sides of the roof meet.
Eaves: The eaves are where the roof meets the tops of the exterior walls. They are used to wrap the house and seal the edges. Gutters are often attached to the eaves to flush out rainwater.
Drip: The drip is made up of a strip of metal that extends beyond the eaves to prevent rainwater from rolling around the shingles back onto the wooden portion of the house.
Flashing: Sheet metal or other material is used where different planes (angles) on a roof meet to prevent leakage.
Gable: This is the triangular upper part of a wall that seals the end of a ridged roof.
Ventilation
Ventilation is a crucial element of all roofs that prevents condensation from moisture and thermal buildup.
Ridge vents: These are found along the top center beam of the roof and allow hot air to escape.
Soffit vents: These are placed on the undersides of soffit overhangs. They’re often covered with a type of mesh or louvers to keep small animals out of the attic.
Gable end vents: These are built into the vertical ends of an exterior wall near the peak of the attic.
At [nw_data field=company], we go out of our way to make sure our clients understand the process that will take place, and we keep you informed throughout the process. Got questions about maintaining, renovating, or repairing anything from roofing to siding to windows? Send us a message or call us at 770-450-8829.
More sources for understanding your roof:
Choosing the Best Roofing Shingles for Your Home
Subscribe to Dr. Roof's Blog






Comments